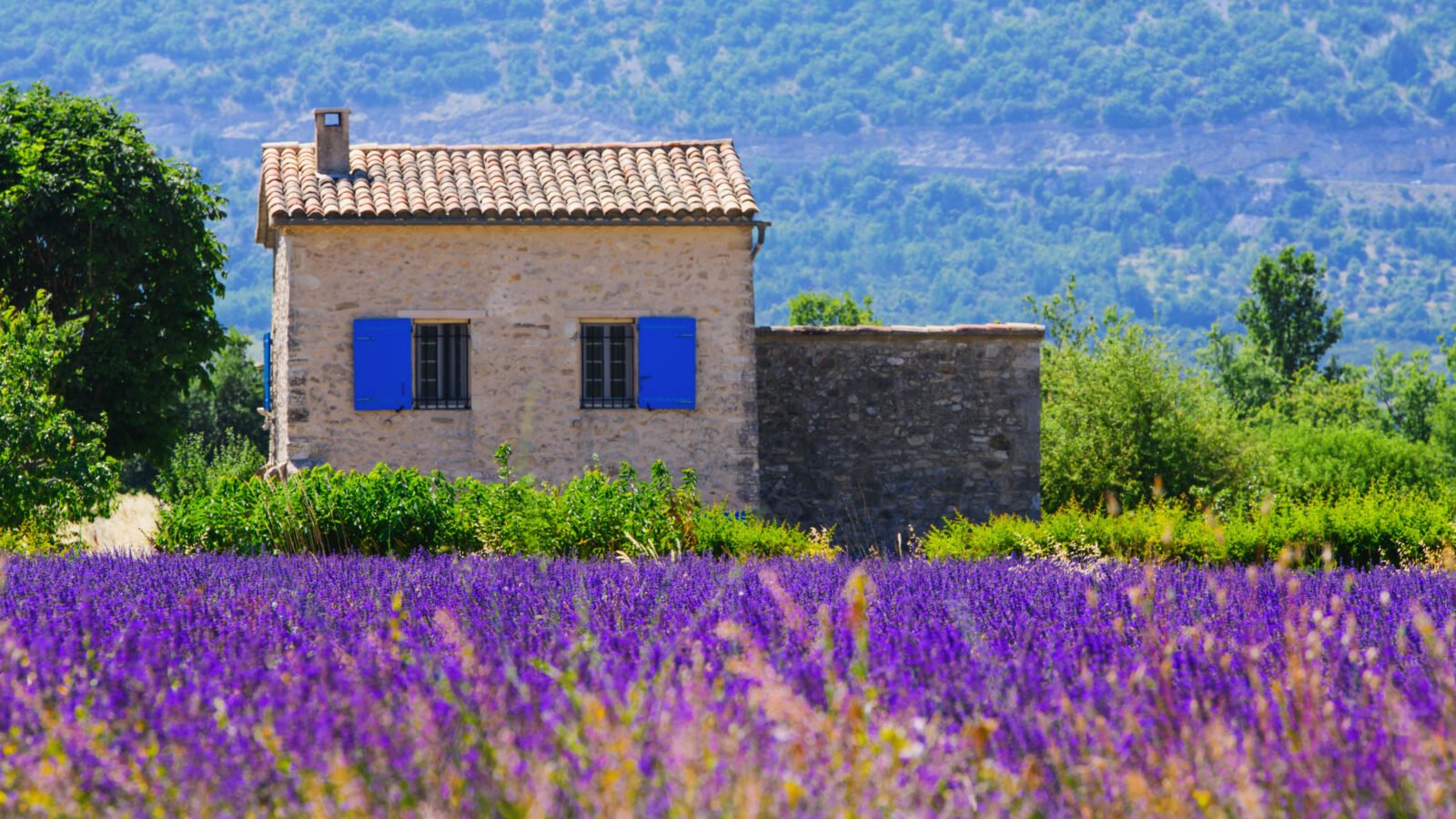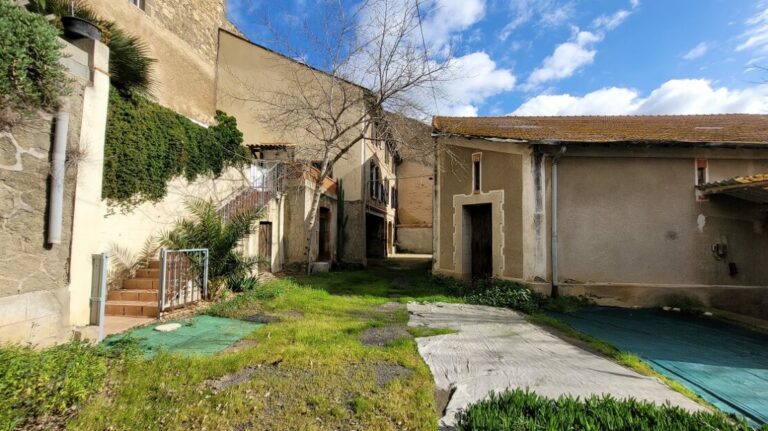Former Water Mill To Renovate, With Annexes, On A 2315 M2 Plot. Great Potential
Village with all shops located at 5 minutes from Roujan, 10 minutes from Magalas and 15 minutes from Pezenas.
Former water mill dating from the 13th century with a living space of 287 m2 offering 3 levels to renovate plus cellars (the home is habitable at the moment). Lots of possibilities are available to you: A large family home or 3 independant apartments or a B&B or a duplex and an apartment. The whole on a 2315 m2 plot close to a river, in the heart of nature but at walking distance to the village centre ! On top of this, a stone barn with 100 m2 ground surface (possibility to make an upper floor) and 80 m2 of cellars and mill room at the ground floor of the house. A place full of history with great potential ! An envelope of 150 000 € to 200 000 € of renovation is necessary.
Basement = Cellars about 80 m2 including the mill room.
Ground = Hall of 2 m2 (cupboard).
1st = Hall of 3.80 m2 + vast room with a large old fireplace (this room was used by the lords to share the meals), ideal to create a summer kitchen with access to the back garden + laundry area of 10 m2 + WC of 1 m2 + lounge of 24.41 m2 (fireplace and big windows on front garden) + living room of 18.97 m2 + room of 12 m2 + bathroom of 4.92 m2 (bath, sink) + access laundry room.
1/2 = Hall of 2.73 m2.
2nd = Hall of 3.84 m2 + large room of 32 m2 (possibility of 2 bedrooms) + WC of 1 m2 + kitchen of 20 m2 (sink, balcony and fireplace) + hall de 4.19 m2 + bedroom of 17.96 m2 + bedroom of 15.57 m2 + room of 10 m2 with WC (possibility to create a large master bedroom).
1/2 = Hall of 2.73 m2.
3rd = Hall of 3.31 m2 + bedroom of 10.72 m2 (beautiful old tiling floor) + bedroom of 25.25 m2 + bedroom of 24.65 m2.
1/2 = Hall of 3.08 m2.
4th = Hall of 2 m2 + access to attic.
Annexe = Stone barn on the side of house that could be converted offering 100 m2 ground surface with possibility for an upper floor.
Exterior = Land of 2315 m2 on the river bank + in the heart of nature but at walking distance to the village centre + constructible part in front of the house (perfect to receive a pool) + house facing south-east.
Extras = Main sewage + roof in good condition + all the rest needs some work (electricity, plumbing, interior renovations:) + work estimate around 200 000 € + estimated amount of annual energy consumption for standard use: between 6270 € and 8520 € per year. Average energy prices indexed on 1st January 2021 (including subscriptions) + in a flood zone (but never had any problems notified) + constructible part perfect to receive a pool + heating fireplace + annual land tax of 650 €.
Price = 365.000 € (Great project ! Right in the nature and walking distance to the village ! Ideal location !)
The prices are inclusive of agents fees (paid by the vendors). The notaire’s fees have to be paid on top at the actual official rate. Information on the risks to which this property is exposed is available on the Geo-risks website: georisques. gouv. fr
Property Id : 41657
Property Size: 287 m2
Property Lot Size: 2,315 m2
Bedrooms: 7
Bathrooms: 1
Reference: GP396360E
Other Features
Latest properties
Private parking/Garage
Renovation required
With Land/Garden
Characteristics
- Price€ 365.000
- Object typeHouse
- Bedrooms7
- Bathrooms1
- Reference10765-GP396360E
Location
This object is in Pézenas (34120), in Hérault (region Occitanie).
Similar objects

Large number of houses for sale
Maison en France is the magazine for readers in the Netherlands and Belgium about houses, living, living and working in France. A magazine that is a cross between an inspiring 'glossy' about France and a trade magazine for (future) home owners.









